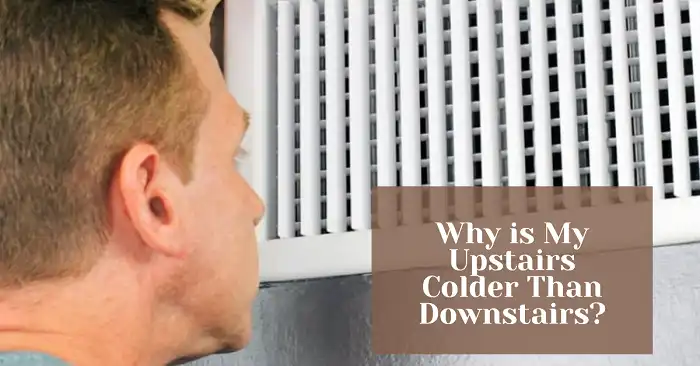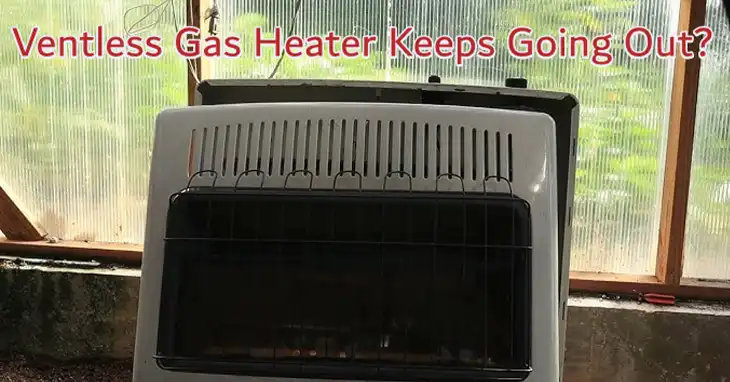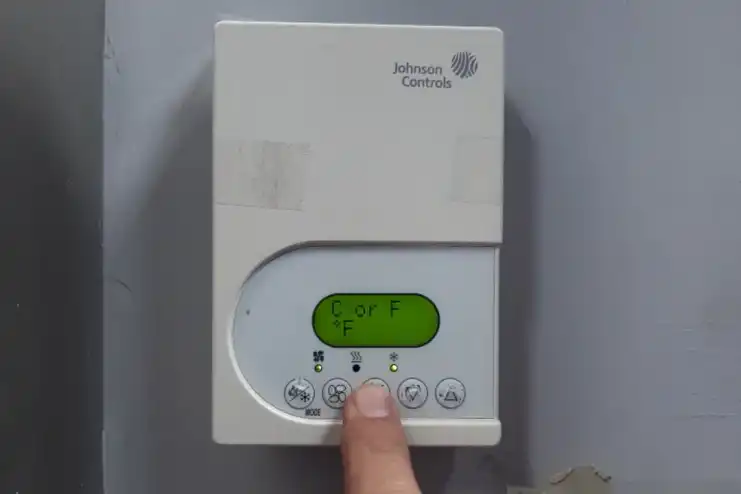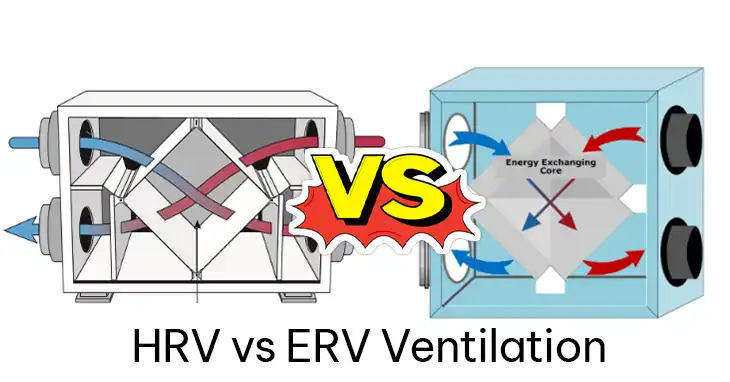Why is My Upstairs Colder Than Downstairs in Summer?

If your upstairs is noticeably colder than your downstairs in summer, the most common reason is an imbalance in the home’s airflow and HVAC distribution. In a typical two-story home, cold air tends to stay on the lower levels, while the upper floors can get warmer due to a combination of poor insulation, improper ductwork, and issues with the thermostat settings. This results in a cooling imbalance that can leave the upstairs uncomfortably cold or, in some cases, prevent it from cooling down at all.
Understanding why this imbalance happens is crucial for solving the issue and making your home’s temperature more consistent. There are a number of contributing factors to investigate, from your HVAC system’s design to the type of insulation you have installed. Fixing these issues can lead to a more comfortable home environment and help reduce energy costs by preventing your air conditioner from working overtime.
What Causes an Upstairs to be Colder Than Downstairs in Summer?
An upstairs that is colder than the downstairs during summer is usually caused by a few specific problems that disrupt the natural flow of air. To pinpoint the exact cause, consider the following common culprits:
1. Imbalanced Airflow and Ductwork
One of the leading causes is improper airflow between the levels of your home. In a balanced HVAC system, cold air is distributed evenly to both floors. However, if your home’s ductwork is not designed properly or if vents are closed or blocked, the air distribution can become uneven. This often causes the upstairs to receive more cold air than necessary while the downstairs stays warmer.
Airflow imbalances can also be exacerbated by issues with the return vents. If the return vents are not located correctly, the cold air cannot circulate back into the system efficiently, causing the upstairs to cool down much faster than the downstairs.
2. Thermostat Location and Settings
The placement of your thermostat plays a major role in temperature regulation. If your thermostat is located downstairs, it measures the temperature only in that area, ignoring the conditions upstairs. During summer, when the downstairs cools to the set temperature, the thermostat shuts off the cooling system, even if the upstairs hasn’t reached the desired temperature yet.
The solution here can be as simple as adjusting the settings or relocating the thermostat, but it’s essential to address this issue to ensure both floors maintain a consistent temperature.
3. Heat Rising and Poor Insulation
Heat naturally rises, which means that even in summer, the warmer air from the downstairs will try to move upwards. If your attic and upstairs rooms are not properly insulated, this heat will transfer rapidly, making it harder for your air conditioner to maintain a stable temperature.
Inadequate insulation is particularly problematic in homes with attics that lack radiant barriers or have insufficient R-value insulation. If the heat from the attic seeps into the upstairs rooms, your HVAC system will have a tough time keeping the temperature even.
4. HVAC System Sizing and Efficiency
Another factor could be that your air conditioner is not the right size for your home. An oversized unit will cool down certain areas quickly but won’t run long enough to evenly distribute the cooled air. On the other hand, an undersized system will struggle to cool both floors, leading to inconsistent temperatures.
An inefficient or old HVAC system may also lead to uneven cooling, as it might lack the power to push cool air evenly throughout the house. In such cases, upgrading to a newer, energy-efficient model can significantly improve temperature distribution.
How Does Air Flow Affect Temperature Differences?
Airflow is a major factor when it comes to temperature discrepancies between floors. In a typical home, cold air is heavier than warm air, so it tends to stay low. If the airflow is not properly managed, the cold air will settle downstairs, leaving the upstairs struggling to cool down.
Creating a Balanced Airflow
Balancing airflow involves ensuring that both the supply and return ducts are correctly positioned and open. Additionally, you might need to install zoning systems that allow you to control the amount of air each level receives. This can be done by adding a second thermostat or using duct dampers to direct more air to the upstairs during the summer months.
Does the Size and Insulation of the Home Matter?
The size and layout of your home are also contributing factors. Larger homes with high ceilings, long hallways, or complex room arrangements can suffer from more significant temperature differences. Poor insulation exacerbates the problem by allowing cool air to escape and warm air to seep in.
A well-insulated home should have:
- Proper attic insulation with an R-value of R-38 to R-60.
- Radiant barriers to reflect heat away from the living spaces.
- Weather stripping around doors and windows to prevent air leaks.
If your home lacks these elements, adding insulation is one of the most effective solutions to maintain a consistent temperature between floors.
What Are the Best Solutions for Fixing a Colder Upstairs?
If you’re struggling with an overly cold upstairs in summer, there are a few solutions to consider, depending on the root cause of the problem. Each option varies in complexity and cost, so choosing the right one depends on your budget and the extent of the issue.
Adjusting the Thermostat Settings
If thermostat placement is the issue, relocating it to a central area that better represents the overall temperature of the home can help. Another option is to invest in a smart thermostat that can be programmed to maintain different temperatures on different floors, ensuring the entire home is comfortable.
Modifying Ductwork and Airflow
For airflow issues, you may need to install dampers in the ducts to better control where the air flows. Additionally, keeping the upstairs and downstairs vents open and unblocked is essential. A licensed HVAC technician can evaluate your home’s ductwork and make necessary adjustments to improve airflow.
Adding or Upgrading Insulation
Improving your home’s insulation is another effective method. Adding insulation to the attic, walls, and even floors can help prevent temperature fluctuations. While the initial cost may be high—averaging around $1,500 to $2,500 for a complete insulation upgrade—the long-term energy savings and improved comfort make it worthwhile.
Table: Average Cost of Insulation Types
| Insulation Type | Average Cost per Square Foot | Total Cost for 1,000 sq. ft. |
| Fiberglass Batt Insulation | $0.64 – $1.19 | $640 – $1,190 |
| Spray Foam Insulation | $1.24 – $2.20 | $1,240 – $2,200 |
| Blown-In Insulation | $0.90 – $1.50 | $900 – $1,500 |
Implementing a Zoning System
Adding a zoning system can resolve temperature differences by allowing you to set different temperatures for different floors. Zoning systems typically cost around $2,500 to $3,500, including installation, but they provide greater control and comfort for multi-level homes.
Verdict
If your upstairs is colder than your downstairs during summer, the problem usually lies in poor airflow, HVAC distribution issues, or inadequate insulation. Addressing these concerns might require minor adjustments like tweaking the thermostat settings or more extensive solutions like installing a zoning system or upgrading insulation. The right fix depends on the specific characteristics of your home, so start by identifying the most likely culprit and choose a solution that fits your budget and comfort needs. Properly balancing your home’s temperature not only enhances comfort but also optimizes energy efficiency, reducing utility costs in the long run.






